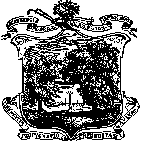|
|
To the:
INSPECTOR OF BUILDINGS:
The undersigned hereby apply for a permit to { alter / build } according to the following specifications and the plans filed herewith: |
| 1. |
Street and No. |
|
|
| 2. |
Owner |
|
|
| 3. |
Architect |
|
|
| 4. |
Builder |
|
|
| 5. |
Class of Construction |
|
|
|
Zoning |
|
|
| DESCRIPTION OF PROPOSED CONSTRUCTION |
|
|
|
|
|
|
|
| 6. |
Size of Lot |
|
|
|
|
| 7. |
Size of Building |
|
|
|
|
| 8. |
Distance from Street |
|
| 9. |
Distance from lot Lines |
|
|
|
| 10. |
Number of Stories |
|
|
| 11. |
Foundation on Filled Land |
|
|
|
| 12. |
Foundation Material |
|
|
| 13. |
Roof Truss Construction |
|
|
|
| 14. |
Duplicate Plans |
|
|
| 15. |
Estimated Cost |
|
|
CONSTRUCTION AND PLOT PLANS IN DUPLICATE MUST BE SUBMITTED TO
AND APPROVED BY THIS DEPARTMENT BEFORE A PERMIT WILL BE GRANTED
|
|
The applicant shall locate proposed building with due regard to
lines, grades
and sewer location obtained from the Town Engineer. |
|
I hereby certify that the dimensions and other information
on the plans are correct and that all applicable provisions of Statutes,
Regulations and By-Laws will be complied with. The above is
subscribed to and executed by me under the penalties of perjury in
accordance with Section 1-A of Chapter 268, General Laws. |
|
|
Owner's Signature |
|
|
|
Builder's Signature |
|
|
License No. |
|
|
| Home Improvement Contractor Reg. No. |
|
|
